You need to create a hatch pattern that looks the same regardless of the viewport scale.
What should you do?
Exhibit.

A CAD designer is working on a proposed building addition. The building is oriented on the site at an angle as shown in the exhibit (left).
Without rotating any geometry how should the CAD designer orient the drawing so that it is orthogonal to the screen as shown in trio exhibit on too right?
You have the drawing shown in the exhibit.

You need to place the polygon and the rectangle on the same layer as the circle.
Which command should you use to complete the task in the least number of steps?
[Note: The Mac version Is shown in parentheses.]
The ETRANSMIT command Is used to send a package of drawings to a client. The client now states that every drawing file that 15 opened is looking tor SHX tiles that they do not have
How should the Transmittal Setup (Package Drawing) dialog he modified to include the missing SHX files'?
Refer to exhibit.
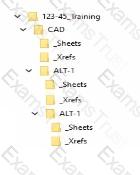
An alternate design option toider (ALT-1) is created with a copy of the original files.
The sheets for the alternate design should reference the drawings in the Al T-1 _Xrefs folder
To make sure that the host drawings in the ALT-1 drawings display the correct reference files without errors, which of the following settings should do applied to the xrefs?
A block entity in the current drawing needs to be converted to a new drawing file of its own.
Which command should be used?
You have the drawing shown in the exhibit.
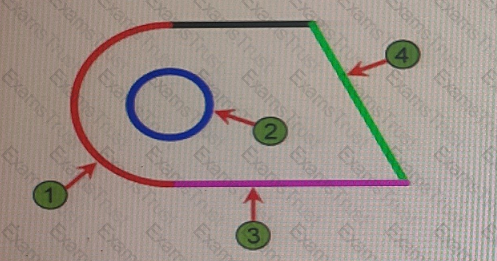
You are using the DIM command to preview suitable dimension type objects in the drawing.
Which dimension type will appear when you hover over each object? Select the appropriate dimension type from each of the drop-down lists.
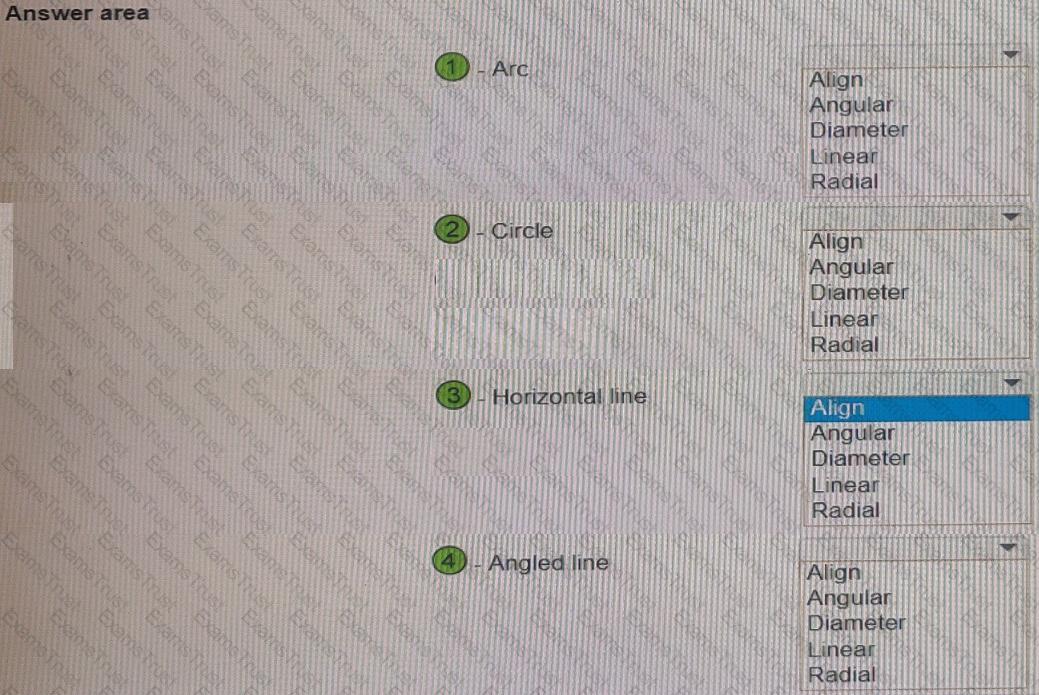
Exhibit.

A CAD designer inserts a table linked to data from an Excel spreadsheet using the Data Links feature. The cell setting "Keep Data Formats and Formulas" was enabled when inserting the table shown in the exhibit
Although all numerical values were rounded to the nearest whole number in Excel, only some retained that rounding upon inserting the table into AutoCAD
What should the CAD designer do to make sure the numerical formatting of the table in AutoCAD permanently matches the source data in Excel?
Exhibit.

Refer to the exhibit.
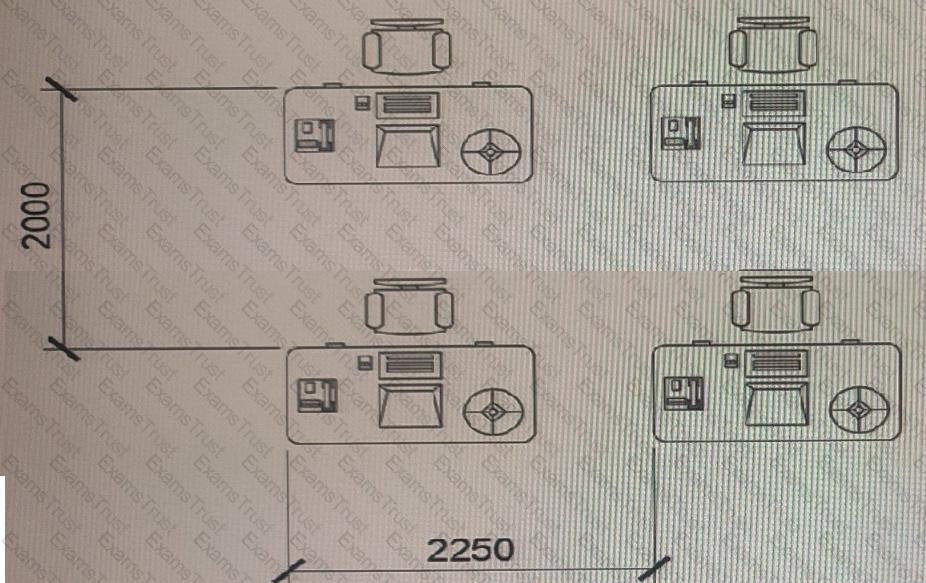
A workstation configuration has been created with the rectangular array command (ARRAYREST. The array is associative and has not been exploded or edited in any way. The dimensions are for reference only
To adhere to current office guidelines, the walkways between the workstations need to the made wider.
Which three actions are necessary to meet office layout guidelines? (Choose three.)
Exhibit.
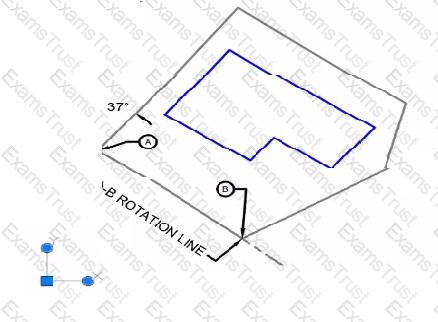
A building needs to be drawn parallel with the A-B ROTATION LINE as show.
Which of those workflows should the CAU designer use lo align the UCS icon before drawing the sbuilding?
A drawing contains an ISO A3 (420 mm x 297 mm) title block in a layout with an ISO A3 page setup
The CAD designer must plot the layout to a selected ISO A4 sheet size (297 mm x 210 mm)
Winch plot settings should be used in the Plot dialog to make sure that all drawing information is visible on Ute ISO A4 sheet size?
Exhibit

The viewport scales in the title block shown are field value as extracted from the properties of each viewport.
When using the Insert Field command to edit the text value and generate the viewport scale, which object property should you use, if the default scale list is being used?
A site plan was recently modified to relocate a building to a new location While relocating the building, only the hatch location of the building was moved by mistake as shown in the exhibit.
Evaluate the graphic and answer each question by selecting the correct options from the drop-down lists.
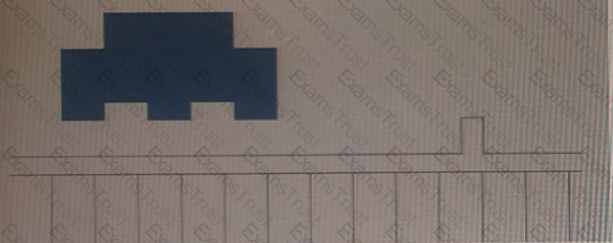

Refer to the exhibit.
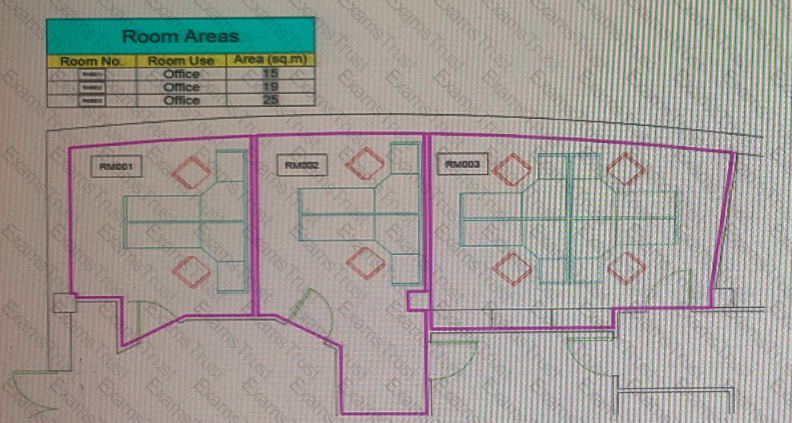
The exhibit shows a plan view of an office arrangement. There is also a table of area of each room areas, which displays the area of each room highlighted with a bold polyline.
The room number labels in the plan are denoted by blocks; made up of a rectangle and a room number attribute.
Which entity in the drawing is used to put the graphical representation of the room number in the Room No. column in the table?
You want to print a copy of a floor plan with all the interior objects hidden. You already have a polyline drawn around the footprint of the plan.
Complete the statements by selecting the correct option from the drop-down,lists.
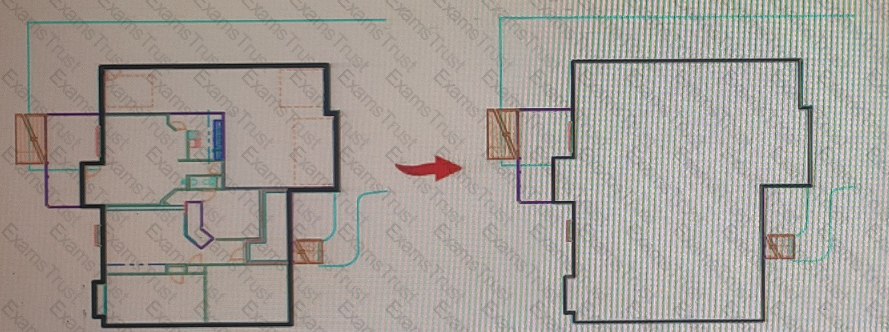

Tors project area to be completely visible on a sheet, a custom drawing scale of 1: 120 is added to the drawing
After the drawing content is positioned in the viewport using the new drawing scale for the viewport's annotation and standard scales, all annotative objects m the viewport disappear.
No changes are made to the layers within the viewport
What should be done to make the annotative objects visible in the newly scaled viewport?
You need to snap to the centroid of a closed polyline.
Which Object Snap mode should you use? Click the correct option in the answer area.
Note: Exhibit shown is the AutoCAD interface in Windows. While the AutoCAD for MAc version differs in appearance, the correct answer correlates in the options.
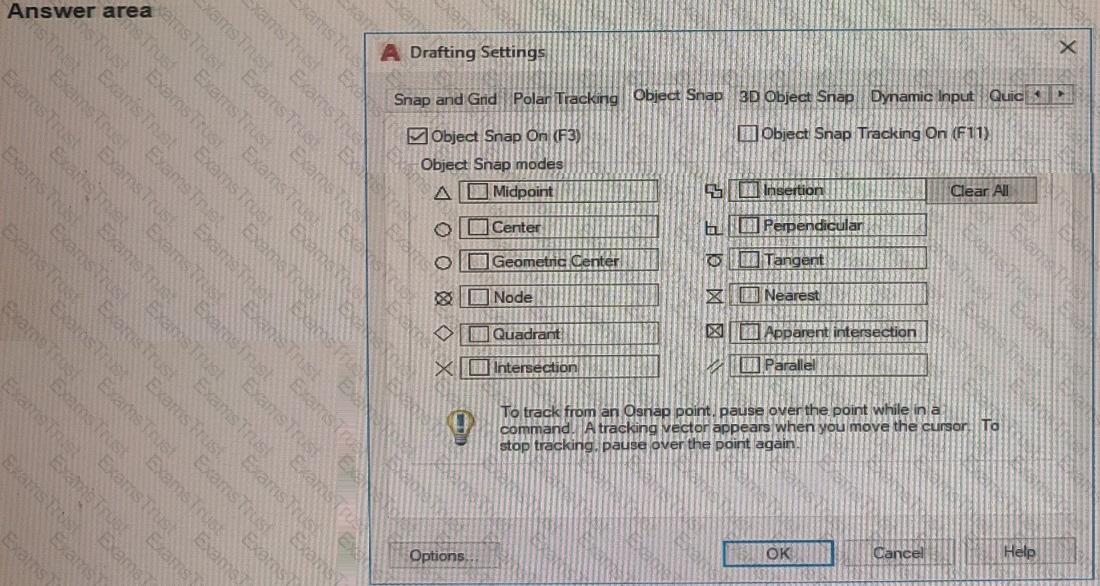
While working in a drawing AutoCAD unexpectedly closes After restarting AutoCAD, the Drawing Recovery Manager palette appears on the screen it shows the drawing tile that was opened in the backup flies list.
Which process should be used within the Drawing Recovery Manager to determine which available file is the most current? (Note. Mac commands shown in parentheses.]
In which order should you perform the actions to rotate square (1) to match the angle of square (2).
Move all actions to the answer area and place them in the correct order.
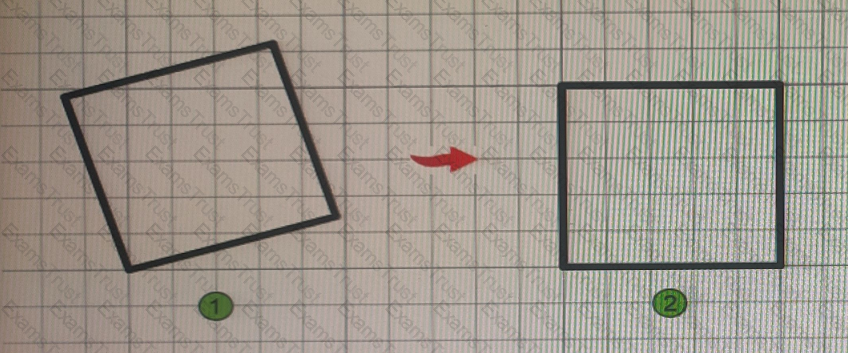

Move three applicable commands from the list on the left to the corresponding function on the right. Commands may be used once or not at all (Select 3)

Refer to exhibit.
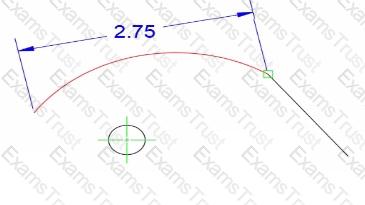
Refer to exhibit.


(Note: 1 this exam question rotors to the Shoot Sot Manager functionality m the Windows version and the Project Manager functionality in (he Mac The Mac version appears in the parentheses.]
A sheet (layout) ma sheet set (project) needs an index number oi 2. a total sheet count of 57, and a sheet number based on discipline of CO01. as shown in the exhibit
The index number and sheet number based on discipline are unique to each sheet (layout)
The Sheet Number (Layout Number) Properly is used for the index number |2|.
Which type or properly should be used for the sheet number (layout number) based on discipline IC001
A drawing contains a Table sObject While trying to edit a cell, the CAD designer notices a chain link symbol with a padlock on it After selecting the cell, which method should the CAD designer use to edit the cell?
In the Layer Properties Manager, which column should you use to prevent a layer from being displayed in the active viewport only?
Refer to exhibit.
Exhibit 1:

Exhibit 2:

in Exhibit 1, a CAD designer is drawing a line, but the dimension input box to specify its length is missing Which function should be enabled to display the dimension input box shown in Exhibit 2?
With an associative array selected as shown in the exhibit, which command will separate the objects into individual objects?
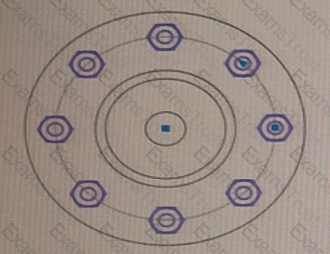
Refer to the exhibit.
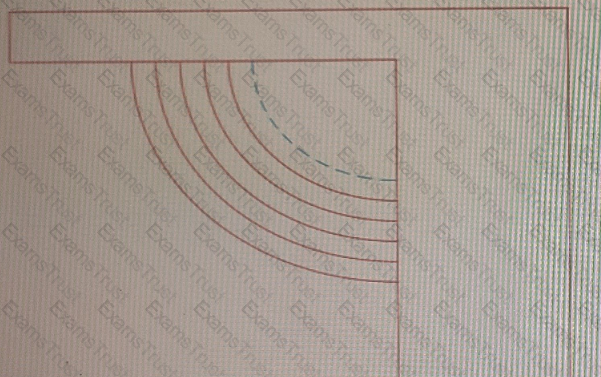
The exhibit shows a set of ornamental garden stairs going up to a walkway as part of a landscaping design.
You need to make sure that the edge of the top step in shown in a different linetype, as shown by the dashed line in the exhibit.
Which prompt in the OFFSET command should you use?
Refer to exhibit.
Exhibit 1:

Exhibit 2:

in Exhibit 1, a CAD designer is drawing a line, but the dimension input box to specify its length is missing Which function should be enabled to display the dimension input box shown in Exhibit 2?